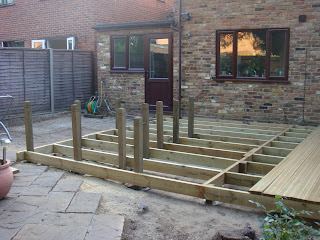And so here we are with Blog the Fifth; and the next phase of the work.
Basically once you have done one section of joist framework, the rest of the base is just a repetition of this; for our base we needed three similar size sections, plus one smaller sized section extending outwards from the first section, plus a triangular shaped section butting on to this; all this will become clear as the work proceeds and you can see the photographs.
So here, in the photograph below, you can see the work proceeding on the second base section (and the completed first section, with some temporary boarding, for the garden furniture, as mentioned in the last blog).
This second section required lots more posts to be dug into the earth as there was much less of the original concrete base in this area.
Each post hole was dug to about 75 cm (2.5 ft) and then had a half brick placed in the bottom so the posts did not stand directly on the earth; then once the posts were concreted in (see earlier blog) the tops were cut back to the level of the joists and then treated with decking preserver (very important).
Here (above) we see the work progressing on the third section of base; having initially placed the joists in position in order to determine exactly where the posts needed to be dug, the joists were then removed and the posts holes dug.
The third section outside edge (nearest the fence) required a couple of supporting posts, in the corner and along the edge, over the existing concrete base. So holes had to be dug through the concrete ! Even though I was wearing safety specs, over my own specs, I sustained some damage from flying concrete chips, as may be seen in this photograph.
However the work continued and here (below) you will see the third section of base more or less complete.
The posts waiting to be cut off are indeed shorter than before; this is because the posts were originally long enough to be balustrade supports and I was thus able to cut them down and use each one for two posts.
If you look closely at the second section of base (nearest the camera in the shot above) you will see some of the pea shingle; this has been laid over the heavy duty landscape (porous) material which has been laid over sections of exposed earth to prevent weed regrowth. 850kg of pea shingle covers a lot of ground, but I shall need another jumbo bag before we are finished.
So this brings us almost to the end of the build of the three basic frame sections (although I still need to add some extra support in the middle of the joists that are over the original concrete base for which joist "off cuts" will be used).
Come back to this site soon for further exciting progress reports about this project.
Wednesday, 31 August 2011
Wednesday, 17 August 2011
In with the New - The Start
And So to Blog the Fourth.
Here you see the very start of the basic framework for the first deck section which I have been able to screw to the house wall (below the damp course) and to the decorative brick wall to give a good solid foundation.
Away from the house as the ground drops away it was necessary to support the deck joists with posts dug into the ground and cemented; for the initial posts I used bags of ready mixed concrete from Wicks (add water and shovel into hole), later I discovered Home base had bags of special post fixing material (poor some water into hole add the ready mix, add more water and more mixture until the hole is full . . . much quicker !).
The trick with putting in posts is to support the deck joists in the correct position (with temporary chunks of wood) and then attach the posts to the joists and then fill in the holes with concrete and allow to set.
Nearer the house where we had the original concrete patio, the joists can be supported on off cuts of wood (suitably treated with deck preserver) resting on the concrete foundation.
And so with the aid of my trusty cordless screw driver the first section of deck framework nears completion.
At this point we were expecting visitors (Ann & Bill and Ryan from Newcastle) so as a temporary expedient we laid some deck boards over this first section of the framework so we had somewhere to sit out if the weather permitted.
Watch out for further exciting episodes to be posted . . . soon.
Subscribe to:
Comments (Atom)








