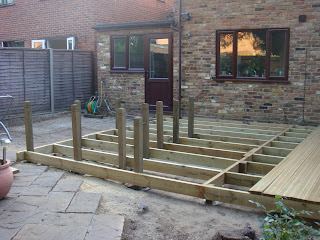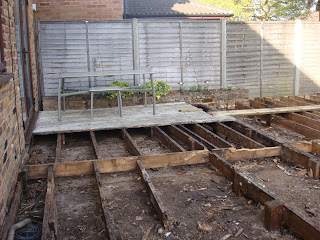Just when you thought that this was going to be a single posting blog !! Here, after some delay, is Blog the Second.
In Blog the First, you will have seen what the damaged deck was really like; and will have also heard the story about how it got like that!
So, having tried to patch it up, which did not work, it was agreed that the whole lot would have to be replaced.
Then, just as I was about to start this task; some pipework in our utility room ceiling decided to spring a leak and we had to turn our attention to dealing with that first . . . calling in an emergency plumber and getting in touch with the insurance company, finding a builder to do the repairs etc etc . . . anyway that's another story; and the ceiling gets fixed, the utility room gets repaired, some cupboards get replaced, the whole room gets repainted . . . and the insurance company pays up (following a visit from a loss adjuster, who decided our claim was reasonable and should be paid in full).
Anyway, whilst all that was going on in the background, I got started on pulling up the old decking; and during my first full day at this I managed to remove around 55 square feet which is a bit over 5 sq metres; (and I can image various people reaching for their calculators to check the conversion).
Most of Day 1 was spent removing decking boards that had been screwed down (during our attempts to patch up); rather than the original boards which had all been "nailed down" using an industrial staple gun (much quicker to put down; much more difficult to get up, particularly when the boards have been seriously weakened by damp over a number of years). And, just to give some idea of the scale of the total job I had undertaken, this Day 1 area represented about 1/11th of the total deck area to be removed.
During Day 2, when I was dealing with mostly nailed down boards, I developed a "leverage" system to prise up reasonable lengths of the old boards (rather than trying to use a crowbar, which tended to just lift up a small piece at a time) . . . see photographs below. By the end of Day 2 I had increased the lifted area to just over 11 sq metres (about 120 sq ft for those that prefer imperial measures). So Archimedes was right about levers !!
Occasionally I did get some support, and the odd cup of coffee (Note: two cups in the picture below), from the Clerk of Works, who also kept count of the number of boards removed on a daily basis and identified my target for the next day's work !!
By Day 3, having got the hang of the leverage system, I increased my rate of progress and I am pleased to announce that, apart from a weekend off (Malaysian Grand Prix), I managed to complete the whole Stage One process (removing the old decking boards, the original support framework and the original framework support posts) within a total period of 7 working days.
By the way, this also included lifting out and stacking all the rubble, from my old barbecue and adjoining decorative wall, that our original deck installation crew had buried beneath the deck rather than removing; some of the rubble can be seen in the next photograph.
Fortunately this work was done during the time when we had some reasonable weather, with no interruptions for rain, and therefore good progress was made.
One of the tricky bits was finding a place to store the garden furniture - rather than under the trees where the birds tend to use it for target practice - so here it is resting temporarily on the last remaining section of the old decking
For the final sections of deck edging, it was a return to the crowbar, as there was nowhere to get the edge of a lever.
Finally, it was all up and stored in the garden, as one large pile of rubble, one large pile of small pieces of wood, one pile of incomplete deck boards, and one stack of mostly complete deck boards.
Then came the problem of how to get rid of it; the longest desk boards at 3m were too big to go in a skip, and I didn't fancy sawing up more than 60 planks; however an on line search for rubbish clearance led me to Guildford Rubbish Clearance, basically a man with a son and a lorry who turned up on time and loaded up all the unwanted materials and took everything away . . . much cheaper than a skip; and they did all the work (a bargain !!).
So that's the end of Phase One; next comes the final selection, ordering and receiving of the materials for the new Deck; that will be deck boards, deck joists, support posts, and lots and lots of screws (not a nail is to be used anywhere in this project). Also to be ordered is porous landscape material (definitely not polythene !!) to be laid over the earth, lots of decorative pea shingle to go over that and decking preserver to be used where any boards are cut or drilled into.
In due course come back to this space for more exciting episodes in the great Newsham Road Decking Project.
 When the sun finally came out and I could get outside more top boards were added in late March . . .
When the sun finally came out and I could get outside more top boards were added in late March . . .





































